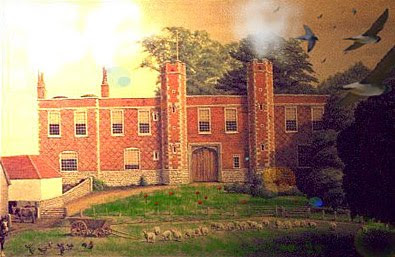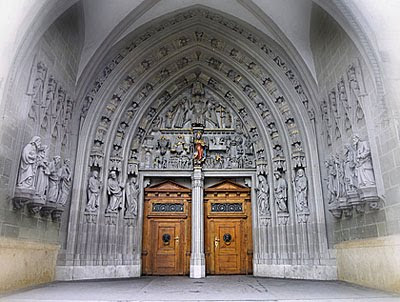architecture
education
heritage issues
preservation
technology
the past
Beautiful Laser Images of Gothic Structures are Works of Art Themselves
A small team of experts at the Glasgow School of Art have have reach a whole new level of sophistication with their innovatine and super-precise laser image modeling techniques, which are millions of times more detailed and accurate than even the best photographs or films. In fact, the images are precise down to a fraction of a millimeter.
Not only are the images of incredible value in terms of documentation and potential restoration, but one look at the images themselves reveals some very unique and awe-inspiring designs. Using their advanced technology, the experts can now imagine what objects may have looked like long ago. With the ability to simulate the effects of climate change, urban encroachment or other natural or man-made disasters, they also have a way to project what a site may look like in the future as well.

After scanning a decaying iron bridge in Dundee, the team eventually took on additional projects, at sites like Stirling Castle and Rosslyn Chapel, the 15th-century Gothic fancy to which The Da Vinci Code has brought a great deal of attention. According to a NYT article:
Not only are the images of incredible value in terms of documentation and potential restoration, but one look at the images themselves reveals some very unique and awe-inspiring designs. Using their advanced technology, the experts can now imagine what objects may have looked like long ago. With the ability to simulate the effects of climate change, urban encroachment or other natural or man-made disasters, they also have a way to project what a site may look like in the future as well.

After scanning a decaying iron bridge in Dundee, the team eventually took on additional projects, at sites like Stirling Castle and Rosslyn Chapel, the 15th-century Gothic fancy to which The Da Vinci Code has brought a great deal of attention. According to a NYT article:
The basic principle behind the laser technology is simple: A box, with a laser inside, sits on a tripod; as the box slowly rotates 360 degrees, the laser, moving up and down, bounces its beam off whatever is solid in front of it. In so doing, it registers some 50,000 points in space every second. Traditional surveyors might produce a couple of hundred measurements a day, prone to subjectivity and human error. Lasers collect millions of measurements per hour. A scanner can even identify certain materials, determining whether something is, say, made of glass or stone.The benefits of storing and distributing state-of-the-art views of the world’s most precious cultural and historic sites at a relatively low cost are plain. Canadian-born Douglas Pritchard is the wizard behind the Digital Design Studio at the art school, heading the Scottish laser expedition with David Mitchell, director of Historic Scotland’s Technical Conservation Group. Check out the complete NYT article HERE.


















































