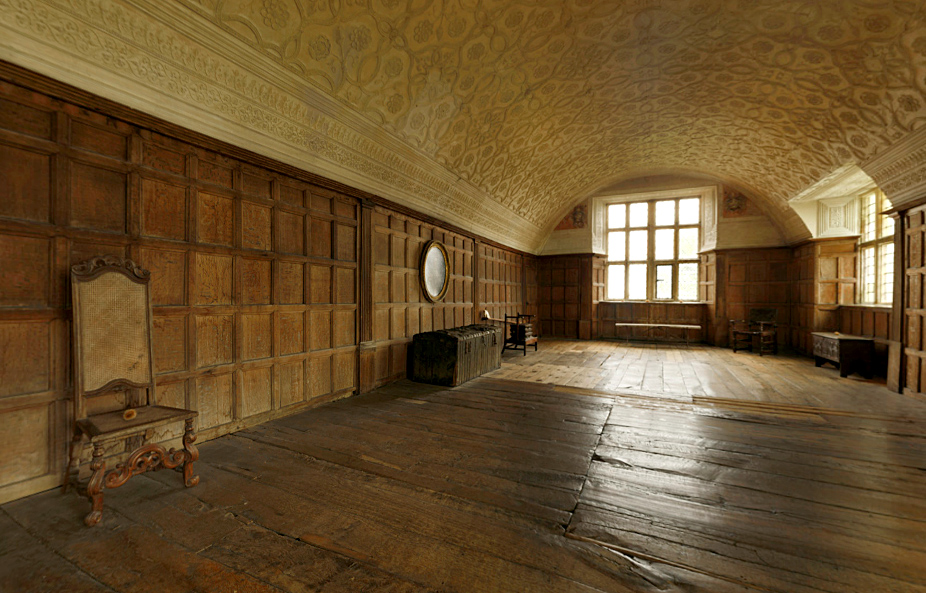education
historic houses
jacobean
preservation
revival styles
.
First built as a lumber baron's private home, the state-owned house at 1006 Summit Avenue has served as Minnesota's official governor's residence for almost five decades. The current tenant of the of the $2.9 million mansion is Gov. Mark Dayton.
The Minneapolis Star Tribune has a great article celebrating the 100th anniversary of this notable Jacobean-Revival house, which lived a quiet private life during the decades it was home to the Irvine family. But after it was donated to the state in 1965, it became Minnesota's version of "Upstairs, Downstairs," only in reverse. While governors and their families make their home in the second-floor living quarters, the first floor and lower level are official ones, used to host visiting dignitaries and gubernatorial staff meetings.
 The home will be celebrating its 100th anniversary with expanded tours and festive events,
The home will be celebrating its 100th anniversary with expanded tours and festive events,
"We're using the whole year as a catalyst for fundraising and community outreach," said Kristin Parrish of the 1006 Summit Avenue Society, a nonprofit group dedicated to preserving the residence. She is co-chairing the 100th anniversary celebration.
Read More HERE.
Via Star-Tribune. Photo courtesy of Star Tribune.
First built as a lumber baron's private home, the state-owned house at 1006 Summit Avenue has served as Minnesota's official governor's residence for almost five decades. The current tenant of the of the $2.9 million mansion is Gov. Mark Dayton.
The Minneapolis Star Tribune has a great article celebrating the 100th anniversary of this notable Jacobean-Revival house, which lived a quiet private life during the decades it was home to the Irvine family. But after it was donated to the state in 1965, it became Minnesota's version of "Upstairs, Downstairs," only in reverse. While governors and their families make their home in the second-floor living quarters, the first floor and lower level are official ones, used to host visiting dignitaries and gubernatorial staff meetings.
 The home will be celebrating its 100th anniversary with expanded tours and festive events,
The home will be celebrating its 100th anniversary with expanded tours and festive events, "We're using the whole year as a catalyst for fundraising and community outreach," said Kristin Parrish of the 1006 Summit Avenue Society, a nonprofit group dedicated to preserving the residence. She is co-chairing the 100th anniversary celebration.
Read More HERE.
Via Star-Tribune. Photo courtesy of Star Tribune.







































