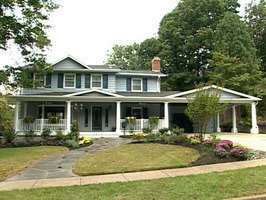 |
| Similar treatment. Totally different plan. |
The owners of the existing home claimed that the neighbors copied a number of features from their home, including similar gray stonework, the same shade of blue on the windows, similar treatments in the gables and other unique design cues that made their house “one of the most well-known and admired houses in the neighborhood” - according to the lawsuit.
 |
| LEFT: Couldn't spring for a proper chimney pot, eh? |
In this case, the plans of the houses are totally different—only some of the architectural details were copied, and I don’t think using a particular stone type or paint color constitutes a violation of copyright. If you look at some of the side-by-side photos in the article, you’ll see some clear similarities, but you’ll also see clear differences as well.
Both couples claimed to have been inspired by Tudor architecture, and that is clear, though the results vary in their quality. A stepped stone or brick chimney is a common Tudor feature—you can’t copyright it. Arched doorways and stone construction are not uncommon either. The owners of the older home claim that the copycat house “devalued” their own, but I don’t buy it.
 |
| Shape is all these two have in common. |
As for the builders of the new house, I really can’t imagine why anyone with a brain would slavishly copy features of a nearby house like paint color, adding weatherboarding to a gable, etc. without looking at other options. If you’re a Tudor-lover, there are too many sources of inspiration out there to have to resort to something so craven. Seems like a lack of imagination. Or just laziness.



























