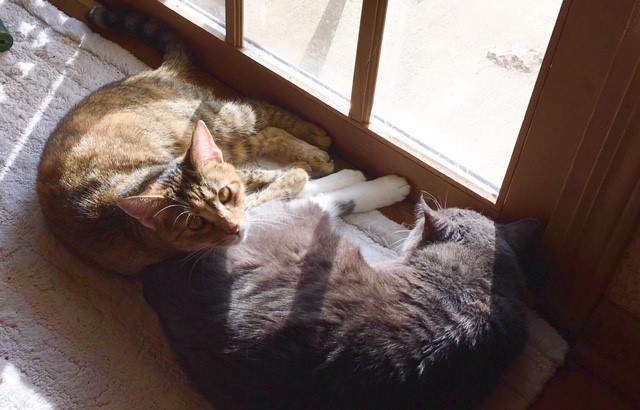blogs
collecting
decoration
entertaining
humor
interior design
Seasonal
Christmas Comes and The Cats Carry On
As Christmas approaches this year, I’m rather happy that I have managed to keep ahead of the holiday decorating. When the children were small, I usually started breaking out Christmas trees, lights, nutcrackers and all the other holiday gimcracks on the day after Thanksgiving, in the hope that I could get the balance of it done by the end of that weekend. As they have grown up (and one has left home) my efforts have gradually slipped into early-December; while there are some traditional decorations that must go up every year, there are always a few that have been forgotten or fallen out of favor.
 |
| The Nutcracker Army stands at attention. I think the cats find them intimidating. |
 |
| The foyer, with it's nutcrackers and much-abused floor. |
 |
| The Captain of the Guard needs a candy dish. |
Thankfully, our cats have not seriously disrupted our holiday decorating schemes. Our black cat has occasionally managed to insert herself into the family room tree and stretch out across some of the lower interior branches, where her yellow eyes can sometimes be seen glaring at us from deep within. The tree is, however, quite sturdy, and up till now this has not been an issue; but as she continues to grow older and fatter, I resolve to take more notice.
 |
| The tree in the front window. Safe for now. |
One issue that I did note was the condition of the oak floor in the foyer, which usually gets some tending to prior to the deployment of the Nutcracker Army. Last year, the floor got a solid going-over, as our old tomcat, Percy, had inflicted numerous small scratches at the foot of the stairs, where he scrambles to make the turn and head up to the second floor. Some cleaning, touch-up with a color-matched marker and a coat of sealant had it looking almost as good as new.
You may ask why we do not just have him de-clawed; he went to the veterinarian about a year ago since it was clear he was not feeling well. We asked to have him de-clawed, whereupon they told my wife that would be too stressful for him. As an alternative, they removed all of his teeth, which I imagined would be a great deal more stressful, but they insisted his dental work was in poor shape and causing him significant discomfort. Who was I to question?
 |
| Percy and his adopted little sister, Itty Bitty, behaving themselves. |
 |
| What the foyer looks like when the cats are not behaving themselves. |













