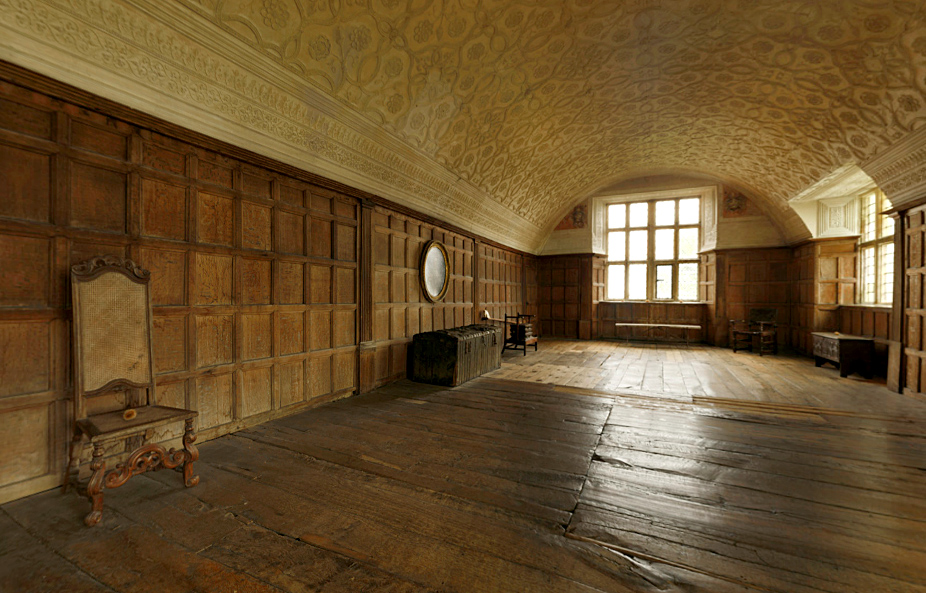books
education
edwardian
heritage issues
historic houses
photography
preservation
property
reviews
the past
OLD BOOKS, NEW REVIEWS: Country Life 1897-1997 The English Arcadia
Once again we take a brief moment to talk about one of the books in our collection; I have wanted this for some time, but was only recently able to obtain it on Ebay for a low price. Always a great fan of Country Life, I collected many issues years ago when it was commonly available at the local news stand (I never could bring myself to spring for an annual subscription) and I still keep some of these scattered about in the house. Lacking more recent issues, I was happy to report a successful effort to grab a single copy at Heathrow before we returned home from our recent UK trip.
I finished reading this book right before we left, and though it certainly relates a lively and interesting story of the magazine’s history and significance, it does an excellent job of weaving that history into a vivid panorama of Britain during the last 100 (now 120) years. It’s hard for me to imagine that this book has actually been out for so long; nevertheless, the subject matter is as essential today as it was in 1997. With a fairly substantial production run, it is still easily available from online booksellers such as Amazon and Abebooks.
As one might expect, the photography—which was primarily pulled from the magazine’s archives—is excellent. The vintage black-and-white images are so expressive and so “of their time” that they capture the feeling of their era in a way that modern color photography cannot.
Once surprising aspect of the book, and this is a tribute to Sir Roy Strong, is that it is an easy and comfortable read; though it is large and fairly substantial, the average reader would be able to get through it straightaway. The author pulls no punches in his observations regarding the magazine and its editorial positions; though helpful in preserving the country’s heritage and great estates in its early decades, he describes them as outdated and reactionary in the post war period.
Controversies aside, the book provides a useful record of the magazine’s history and outlines its role as a cultural icon. Outlining a long list of editors and contributors (including Strong himself) and surveying 100 years of social change, editorial policies, preservation issues and matters of taste, this book provides a great insight into a central period of English architectural and social history.
Country Life, 1897-1997 An English Arcadia
Hardcover: 128 pages
ISBN-10: 0752210548
ISBN-13: 978-0752210544
Product Dimensions: 11.8 x 9.2 x 1 inches
I finished reading this book right before we left, and though it certainly relates a lively and interesting story of the magazine’s history and significance, it does an excellent job of weaving that history into a vivid panorama of Britain during the last 100 (now 120) years. It’s hard for me to imagine that this book has actually been out for so long; nevertheless, the subject matter is as essential today as it was in 1997. With a fairly substantial production run, it is still easily available from online booksellers such as Amazon and Abebooks.
As one might expect, the photography—which was primarily pulled from the magazine’s archives—is excellent. The vintage black-and-white images are so expressive and so “of their time” that they capture the feeling of their era in a way that modern color photography cannot.
Once surprising aspect of the book, and this is a tribute to Sir Roy Strong, is that it is an easy and comfortable read; though it is large and fairly substantial, the average reader would be able to get through it straightaway. The author pulls no punches in his observations regarding the magazine and its editorial positions; though helpful in preserving the country’s heritage and great estates in its early decades, he describes them as outdated and reactionary in the post war period.
Controversies aside, the book provides a useful record of the magazine’s history and outlines its role as a cultural icon. Outlining a long list of editors and contributors (including Strong himself) and surveying 100 years of social change, editorial policies, preservation issues and matters of taste, this book provides a great insight into a central period of English architectural and social history.
Country Life, 1897-1997 An English Arcadia
Hardcover: 128 pages
ISBN-10: 0752210548
ISBN-13: 978-0752210544
Product Dimensions: 11.8 x 9.2 x 1 inches






















